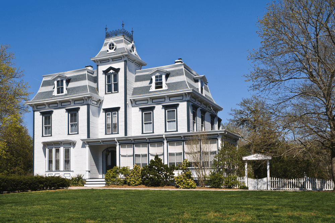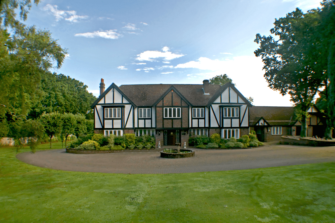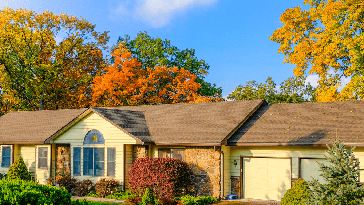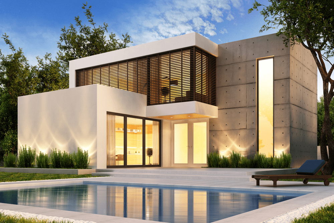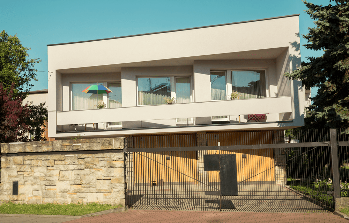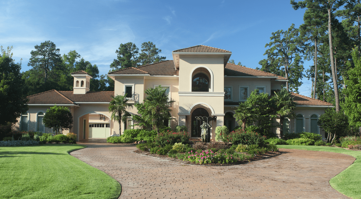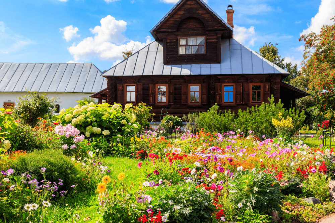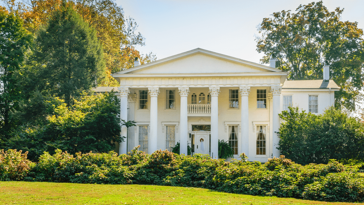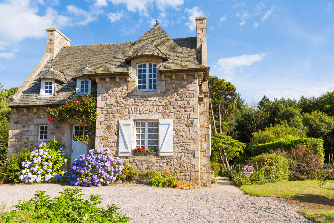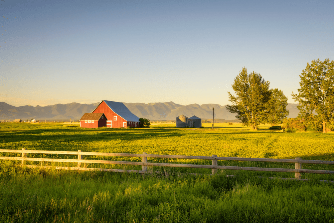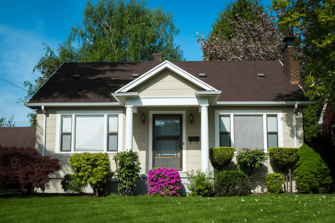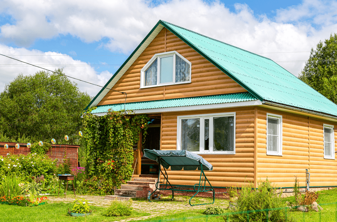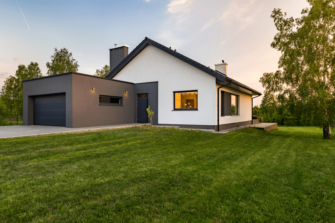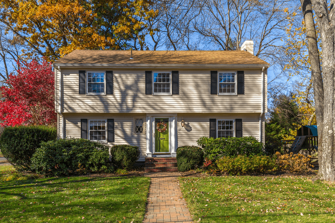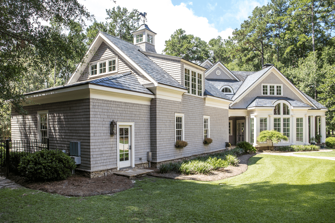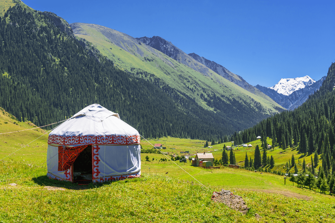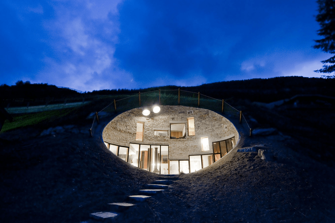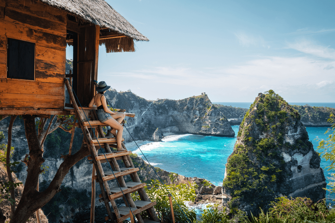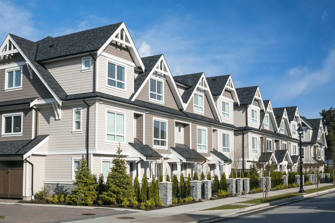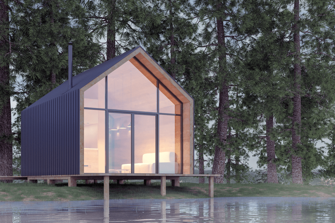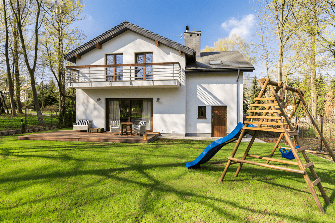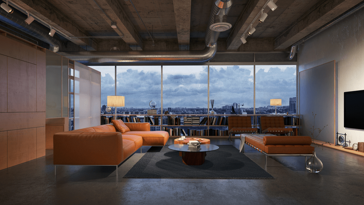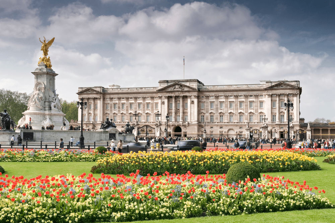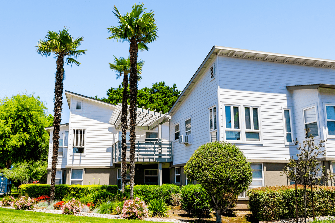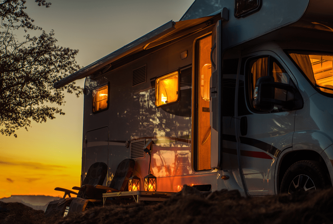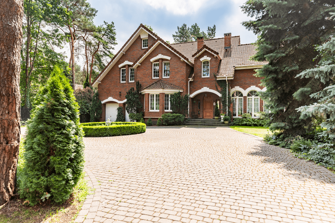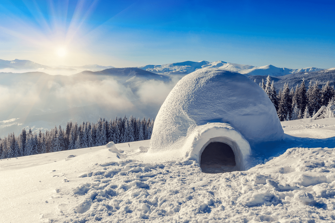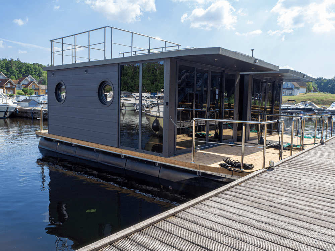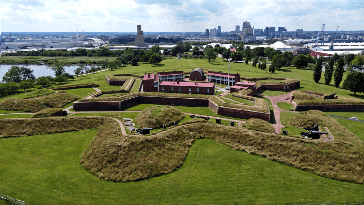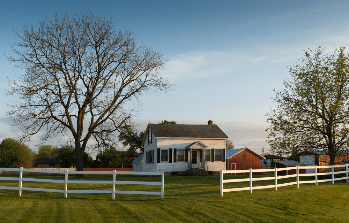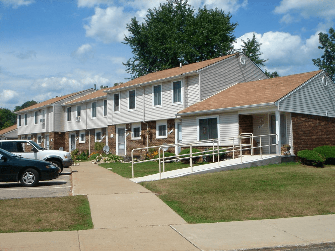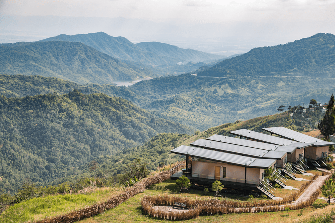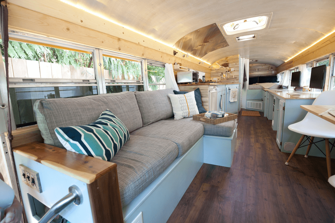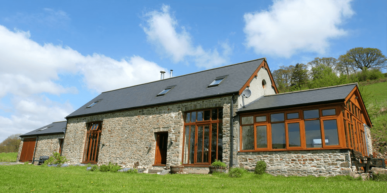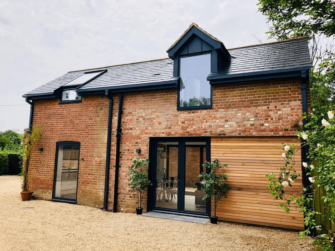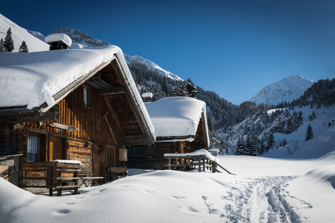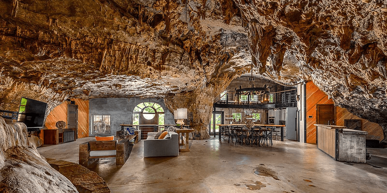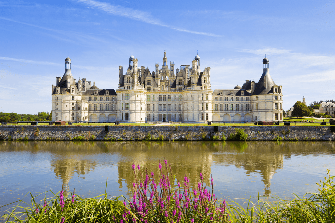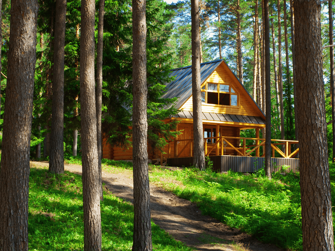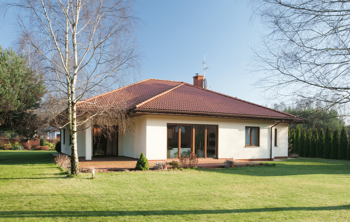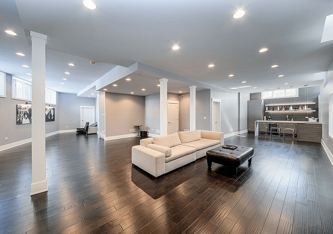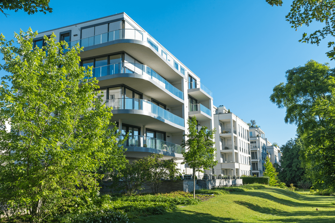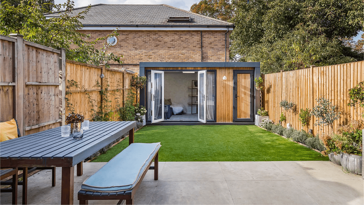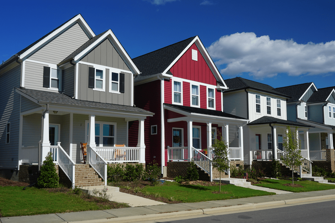When talking about houses, we can categorize them in two separate ways. The first way would be by the architectural style that focuses on the design of the house. Some popular architectural styles include Cape Cod, colonial, and ranch styles, amongst others. Secondly, we could categorize them by their type, referring to their purpose, structure, and occasionally, their history. We will split this article into two, first looking into the types of houses, then followed by home styles.
Exploring 30 Different Types of Houses
Annex
An annex and a basement suite have similarities, as they are both used for the same purposes; to house guests, in-laws, or to rent out to help cover mortgage costs. Although the purpose of a basement and an annex are the same, an annex isn’t contained to the basement. You can build an annex to the side of the home or, more popularly, at the end of the garden or yard. Despite the fact an annex is relatively smaller than a regular house, they will still have their own private entrance and everything a traditional home would have.
Apartment Building
Apartment buildings are one building with numerous housing units built-in. One person or business owns the building and then leases out the separate apartments to different tenants. The size and style of apartments differ, with some having extremely large units with amenities like swimming pools, a laundry room, and gyms. Other apartments could be on the more basic end of the scale and only include the units themselves. However, most apartments usually have underground or ground floor parking available for all apartment tenants.
Basement Suite
A basement or in-law suite is the basement portion of a house that is its own separate residence. We mentioned before that a basement suite and annex are fairly similar, and like the annex, the basement suite will have its own entrance and all the amenities that a traditional home would have. As real estate prices have increased dramatically over the years, some families rent out their basement suites to pay for their mortgages or as an additional income. Where property prices are high, other families also see it beneficial to come together and purchase a home with older generations. In most cases, a set of in-laws will move in downstairs to cut back on house payments and be close to family and help if needed, thus giving the basement suite the alternative name of “in-law suite.”
Bungalow
Bungalows are single-story types of houses, sometimes containing a front raised porch. The bungalow type of house is simple and incredibly popular amongst the older generation due to the lack of stairs. Builders began building bungalows in the early twentieth century, and bungalows have become a popular type of house all over America. These days, however, the building of bungalows has declined as people are looking for more extensive and modern homes.
Cabin
Builders traditionally built cabins with logs, and they now share a lot in common with cottages—people worldwide, especially those in North America, use cabins as a vacation-type home. A cabin, usually found in rural areas like the middle of a woodland, is unfinished and rustic. On the other hand, Cottages can be located in both rural and urban areas and are typically decorated and finished. Hunters and fishermen now use cabins for hunting or fishing trips, requiring minimal furnishings and basic facilities.
Chateau
A Chateau is a large and extremely luxurious country house or castle that is privately owned and initially built for the Lord of the manor. Winegrowers also often own chateaus and name them after the wine made in their local area.
Castle
During the eleventh and twelfth centuries, the Normans widely built castles over Europe to act as a home and to defend their residents. Castle residents were usually important members of society, like kings and lords, and their thick walls, small windows, and filled or unfilled moats offered protection against unwanted attacks. To this day, some descendants of the original castle owners still use the castle as a residence, but most castles you can now visit for educational purposes.
Cave
Our ancestors once lived in caves, and in some countries worldwide, people still do. Caves are natural voids, usually found in the mountains, and once upon a time, Neanderthals built their shelters in the mouth of the caves for safety and a place to rest. People are now renovating caves into extravagant homes and getaways so you can live and experience what our ancestors did, albeit in a little more luxury.
Chalet
You’ll most commonly find chalets in mountainous areas, typically within regions with access to skiing. Before becoming a vacation home, goat and sheep herders throughout Switzerland used chalets as housing. Over recent years that has changed, and now members of the skiing community are the most common residents of a chalet. A chalet’s interior and exterior walls are built from wood and have steep roofs with large overhangs to help maintain the amount of snowfall. The roofs encourage the snow to fall down the sides of the building instead of piling up and potentially causing the roof to collapse.
Coach House
Historically, homeowners built a coach or carriage house to house their horse-drawn carriages. Nowadays, homeowners, who no longer have coaches and carriages, renovate their coach houses into second homes on their properties. The house owners can use coach houses as guest suites or rent them out for an additional income. Much like an annex or basement suite, in-laws or grown children can live in the coach house and still remain on traditional houses’ property.
Condominium
Condominiums and apartments regularly get confused, but there is one main difference between the two. Condominiums are singular types of homes in a larger building on one piece of land. They differ from an apartment because an occupant owns an individual condominium instead of leasing the unit from the apartment owner. The owners of each condo are responsible for all upkeep and maintenance inside their individual unit and this responsibility also reaches the outside door and balcony should they have one. An elected body, usually a housing association, owns and governs the entire land the building sits on. Then all unit owners will pay a fee each year that funds the maintenance of the building and its communal areas.
Converted Barn
A converted barn or barndominium, is essentially a barn that builders transform into a liveable residence. Barns once used to house animals or machinery are large spacious structures made from metal or steel when once converted turn into efficient and functional living spaces.
Converted Van or Bus
Tiny homes, especially those on wheels, are becoming ever more popular in this modern day. Young and old generations enjoy the freedom of traveling wherever they want, whenever they want. Buses and vans can be professionally, or self converted into a tiny home, containing all or some amenities you would find in a traditional home. Depending on the size of the vehicle and the wants of the occupant, a converted van or bus can feature a shower, kitchen, toilet, permanent or collapsible bed, and a seating area. Related Reading: Drool-Worthy Camper Van Conversions
Converted Shipping Container
Shipping containers are another new home base structure whose popularity is rising. Containers that we previously used for shipping purposes are being recycled and turned into types of houses of different magnitudes. As you can join multiple containers together, the size possibilities of the home are endless and adaptable over time. Smaller houses may only require one container, while larger homes may use two or more. You can purchase pre-converted containers from professional construction companies, or some people enjoy keeping the build low-cost and converting the container themselves.
Co-op
A co-op short for cooperative shares a similar appearance to that of an apartment or condominium. Although their appearance is the same, the way a co-op runs legally and financially is slightly different. A corporation owns the entire building and then leases out each individual unit to an occupant. When the occupant leases the unit, they are then considered shareholders in the corporation. Like an apartment, the occupant doesn’t own their specific unit, but they own a percentage of the building or cooperative.
Farmhouse
A farmhouse is a detached building that you find on a disused or working farm. In previous years, farmers would live in the farmhouse to be close to their livestock and workplace. Nowadays, people who enjoy peaceful living and the benefits of living rurally occupy farm houses regardless of their association with the farm.
Fort
The military and other personnel use forts with high walls, fences, and fortified entrances as housing.
Houseboat
Houseboats or floating residences come in different shapes and sizes, which their owners commonly moor to a dock or land. As their name suggests, a houseboat is a house that floats on water such as an ocean, river, or lake. A houseboat will have the usual amenities of a traditional house, just on a smaller scale and without a yard or garage.
Igloo
Inuits in the Arctic regions built igloos from stacked-up snow blocks and shaped them into a dome. Igloos have decreased in popularity, and now hunters who are seeking shelter are the most frequent users of an igloo.
Mansion
A mansion is a substantial home with extravagant features covering vast square footage. Surprisingly, there is no legal definition for how big a home needs to be before referring to it as a mansion. For the most part, people living in mansions are rich and famous and shelter their houses by large driveways and tall fences.
Mobile Home
Factory workers build mobile homes, also known as trailers, and transport them to their final destination. Unlike caravans or motor homes, mobile homes generally stay in one place and aren’t designed to be towed regularly. People can either choose to rent a plot of land from a trailer park to place their mobile home or live in their mobile home on their own property.
Multi-Family Home
Multi-family homes contain two or more housing units within one building. The term multi-family covers types of houses with basement suites and annexes, as well as apartment buildings and condominium buildings.
Palace
We can find palaces worldwide, and they are luxurious buildings that house the world’s royalty. Built from stone or brick and designed to be huge in size, palaces often get confused with castles. Castles and palaces differ because, in the past, they built castles to defend and palaces for residences only.
Penthouse
The penthouse suite refers to the top floor residence of a luxury residential building. A penthouse suite is usually occupied by someone with wealth, and the views from the top are often amazing.
Single Family Home (Detached)
The most common types of houses throughout the US are single-family homes. Single-family homes are large and detached, meaning your home isn’t joined to any others around you. As the name suggests, these types of houses are fit for a single family. In suburban areas where they don’t charge a premium for space, you will see lots of single family homes as the amount of space the house occupates isn’t an issue. The shape and style of a single family home vary dramatically, but they usually tend to be modern in style.
Tiny Home
A tiny home is a residential property that is between 100 and 400 square feet. As people want to downsize and take on a more minimalistic approach to life, they’re switching to tiny homes. Living in a tiny home even allows them to become mortgage-free at a much faster rate than those with traditional houses. The initial cost of a tiny home is anywhere from $10,000 to $100,000, with people keeping costs low and building themselves or branching out and getting help from a professional. Caravans, mobile homes, converted vans and buses, and huts are all tiny homes, and their small space requires clever storage solutions. Carpenters often custom make furniture to maximize space, and designers develop innovative designs for the tiny homes’ floor plans.
Town House
Townhomes or townhouses are tall, narrow properties that are joined on both sides by other townhomes. The houses are often two to three stories tall, with some standing taller and only having windows at the back and front of the property. We most commonly find townhouses in cities or towns where the land space comes at a premium. Suburbs have also taken on the townhouse approach, and new-build townhouses are popping up in suburban areas all over America.
Tree House
Treehouses aren’t the most popular types of houses, but that doesn’t mean they don’t exist. When creating a treehouse, builders will build the house on stilts and structure it around the tree. This method prevents damage to the actual tree itself through drilling or nailing. Countries worldwide have treehouse vacation rentals so you can live out your wildest childhood dreams of living in a tree.
Underground House
Underground houses or bunkers were spaces people used as shelter during the wartime as a safe space to hide out from enemy bombings. Architects build most underground types of houses into the side of hills, like Bilbo Baggins’ house in the Lord of the Rings. The architects also design the underground homes so that one side has windows to allow light in and an easily accessible entry point. Although these houses aren’t used as bunkers anymore, people still reside in underground houses.
Yurt
Yurts are housing structures that come from Mongolia and are used by nomadic Mongols who are constantly on the move. As Mongols need collapsible structures that they can take on the go, yurts can be easily packed up and carried. Mongols make their yurts with waterproof fabrics, some with windows, some without. Yurts have also become popular throughout glamping sites worldwide, with people even using them as vacation homes. The size of the yurt varies, and it can be anywhere from 12 feet in diameter to 30+ feet in diameter.
15 Styles of Houses
Now we’ve covered the different types of houses, let’s discuss the house styles and how they differ from one another.
Cape Cod Style
In the 1600s, English carpenters brought Cape Cod house styles to America, where they have been a popular style of home throughout the US ever since. Typical Cape Cod style features are one-story homes with steep roofs, large chimneys, wood siding, and hardwood floors. However, modern architecture and needs have seen the basic structure of a cape cod home add a second floor. Thatched cottages from Britain inspired the Cape Cod-style houses, but their steeper roofs and large chimneys make them better at withstanding cold Northeastern winters. Dormer windows and windows flanking the front door are also standard in a Cape Cod-style home, which gives the house added ventilation, and light. These days a beautiful cape cod inspired home acts more as a single family house.
Colonial Style
Colonial-style homes date back to the 1600s and have a lot of similarities to Cape Cod-style homes. The style colonial houses are based on is influenced by various countries that occupied America throughout the 1600s. Colonial-style homes are simple, two or three stories, and feature brick or wood facades. Colonial architecture is known for its symmetry, and the homes will have evenly proportioned shuttered windows, columns, and chimneys. Another popular feature of colonial-style homes are grand entryways with central staircases. The kitchen and family room typically remain downstairs, with bedrooms on the second and third floors.
Contemporary
People often confuse contemporary homes with modern homes; however, contemporary homes refer to the present time period. On the other hand, modern homes refer to home styles in a previous time period. Both styles of homes are similar, but architects aim to design contemporary homes with sustainable materials. An open living space, natural light, and energy efficiency are also key elements to a contemporary-style home. Contemporary homes exteriors often feature contrasting textures and materials, a low-pitched roof, and neutral color palettes.
Cottage
American architects took inspiration from English countryside houses and created cozy cottage-style houses throughout America. Cottages in England belonged to working-class farmers, and through the 1920s, they became an extremely popular house style in the US. A cottage house style typically features curved entryways, brick or stone exterior walls, casement windows, and steep roof pitches. Architects designed cottages to be small but charming with big personalities. A quaint cottage makes the perfect vacation home for those who enjoy an escape from the hustle and bustle of the city.
Craftsman
Craftsman home architectural styles showcase hand-crafted wood features throughout their interiors. Built-in seating or shelving is common in craftsman homes, along with exposed roof rafters, a wide front porch with tapered columns, and low-pitched gable roofs. A craftsman home’s interior is often open-plan, and big hand-laid fireplaces are the center focus as you walk through the front door.
Farm House
A modern farmhouse-style home takes its inspiration from traditional farmhouses. Although farmhouses were initially built on rural land, this style of home doesn’t need to be situated on a farm. Farmhouses have large front porches, tall ceilings, central fireplaces, and exposed beams. They also usually have exposed brick or stone to create a rustic look, and their front porch acts as a transitional and inviting space.
French Country
French-country-style homes from the French countryside inspired Americans, who later introduced this style of home to America in the 1800s. During the 18th century, France occupied large portions of eastern North America with French-country style houses popular throughout New Orleans. Architects make French-country homes from stone with steep pointed roofs and shutters on all their windows. Their interiors showcase stone fireplaces, pastel color palettes, and distressed wood accents.
Greek Revival
Greek democracy and culture inspired the style of Greek revival homes that blossomed in the 1830s. Greek-revival style homes have distinctive and impressive tall columns, symmetrical shapes, and painted plaster exteriors. Due to their sheer size and extravagance, Greek-revival style homes are typically on large estates.
Log Home
Americans originally built log homes with a singular room, using no nails. Log homes were previously small cabins that were popular throughout the 1600s. Nowadays, people have transformed them into vacation homes with large floor-to-ceiling windows and extravagant front porches.
Mediterranean
Mediterranean-style houses based their architecture on Spanish-style houses and became popular throughout the US in 1918. Houses of the Mediterranean style are huge on indoor-outdoor living, usually requiring their location to have warmer temperatures year-round. A Mediterranean house will commonly feature warm stones, red tile roofs, white stucco walls, and colored tiles throughout the interiors. Typically, architects design Mediterranean homes in a U-shape, orientating around a central courtyard. The courtyard becomes an extension of the house’s living space, and rooms will open up to promote fresh, flowing air.
Mid-century Modern
Midcentury-modern houses increased in popularity from 1945 to 1980 after the design style emerged from the Bauhaus movement. Common characteristics of a midcentury home include large glass windows, open spaces, simplistic designs, and a mix of man-made and natural materials.
Modern
As we circle back to the confusion between modern and contemporary homes, we should first understand that modernism of historical art inspired modern architecture. Modern-style homes are over 50 years old, and their age is what differentiates them from contemporary-style homes. Modern homes will have geometric lines and open living areas, and their design is function-over-form.
Ranch Style
A traditional ranch-style home design is a simple floor plan that boasts efficient living areas and an attached garage. Ranch-style houses became one of the most popular styles of home in suburban areas throughout the 1950s, and homeowners are still building them to this day. Ranch houses tend to be one story with low-pitched roofs, sliding glass doors, large windows, and areas that encourage outdoor living. That said, there are plenty of notable variants to be found in ranch-style homes: split-level, raised ranch, California, and Storybook.
A split-level ranch house is one story with two additional levels added to it. Usually, these levels are half flights of stairs that lead up from the entry to the kitchen or living room.Raised ranch homes are set on a foundation and allow living areas below the main level.A California ranch house comes in a “U” or “L” shape with large backyards to promote outdoor living.Finally, a storybook ranch style house is a single-story, with a low-pitched roof, set parallel to the street and with an attached garage.
Tudor
Tudor-style houses were brought to America in the late 1800s by European architects. The English Tudor dynasty and the Medieval renaissance inspired the design of Tudor homes throughout the US. The style of Tudor homes is extremely recognizable as they feature steeply pitched roofs, half-timbering, narrow windows, and distinctive cross gables. As Tudor homes have steep roofs that are perfect for snowy and rainy climates, they’re popular home styles along the East Coast and the Midwest.
Victorian
Queen Victoria inspired the name for Victorian-style homes that came to the US in the early 1830s. Victorian-style homes also include sub-styles of Queen Anne, shingle style, Romanesque style, and Italianate, amongst others. Architects designing Victorian homes constructed the homes for beauty rather than functionality and they tend to have large porches, asymmetrical shapes, steeply pitched roofs, and front-facing gables.
Styles and Types of Houses: Final Thoughts
It’s clear to see that homes worldwide come in different shapes, styles, and sizes, all with their unique characteristics and design features. As the real estate industry continues to develop, we wonder what new styles and types of houses will pop up all over America. As we come to a close, we’re interested in knowing what style and types of houses you live in? And better yet, which type do you prefer? If you’re a real estate agent, maybe you could share a story or two with us. Leave us a comment down below!
