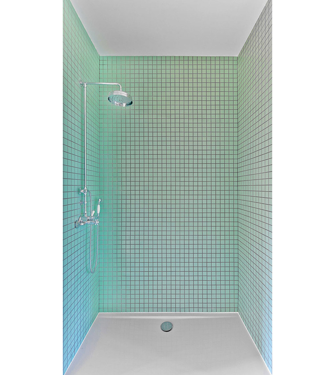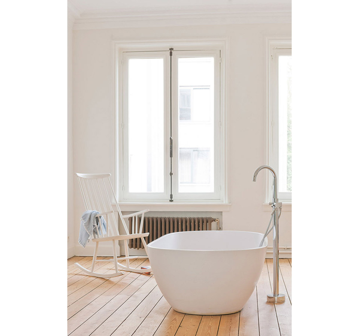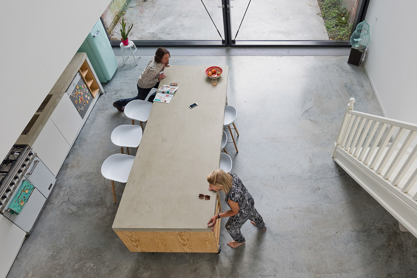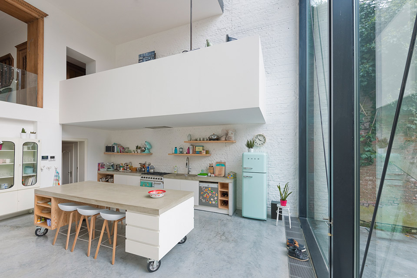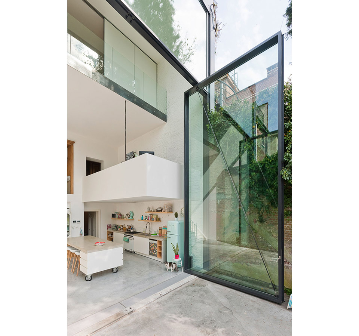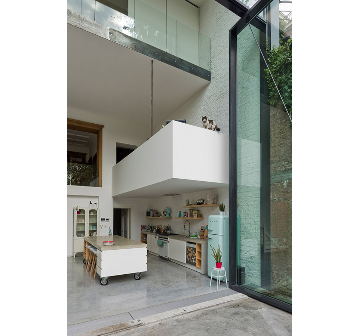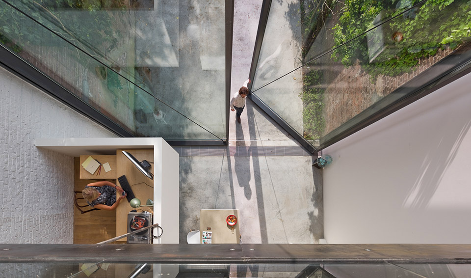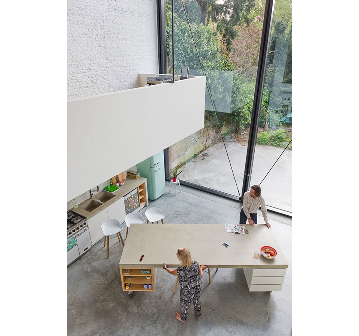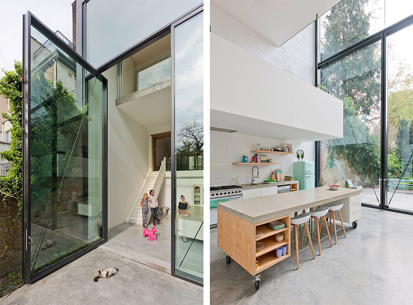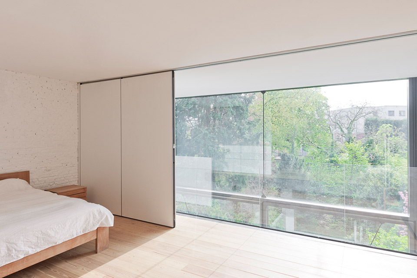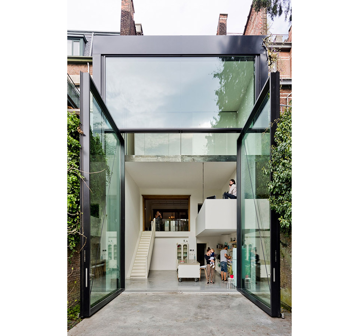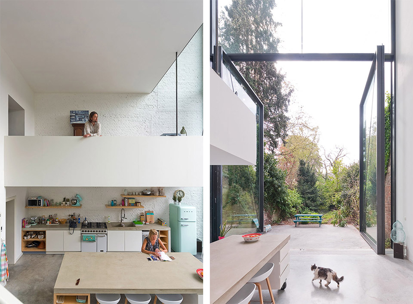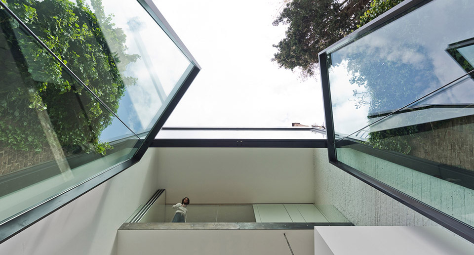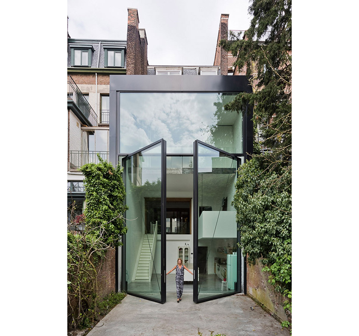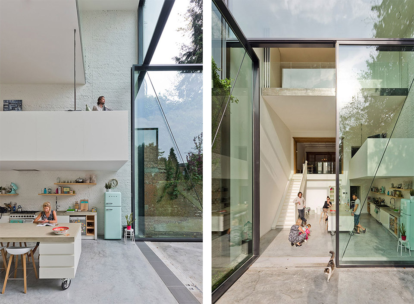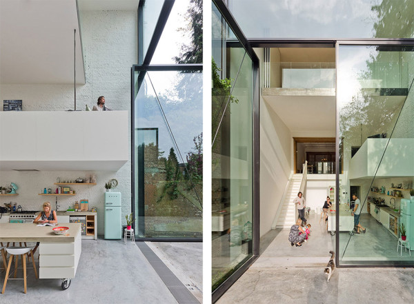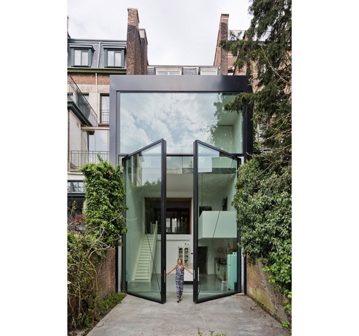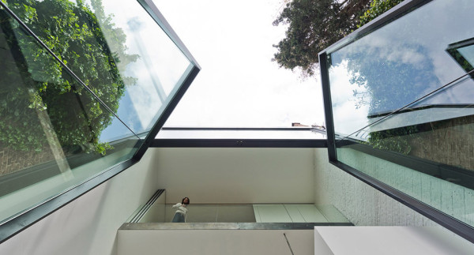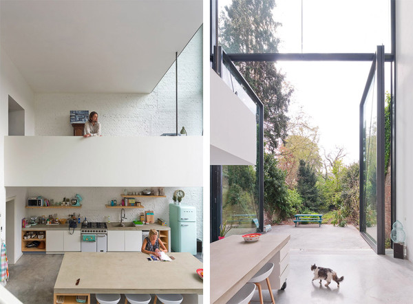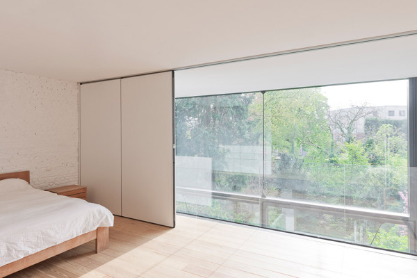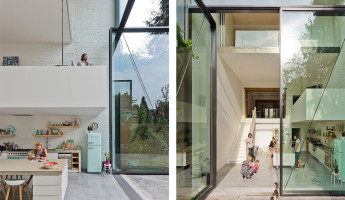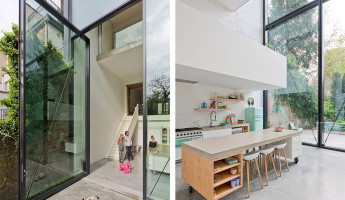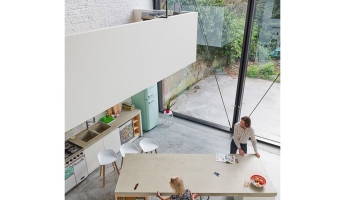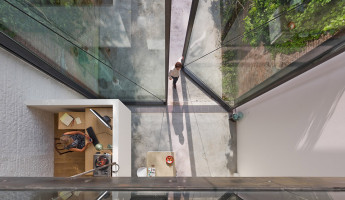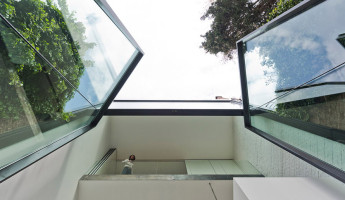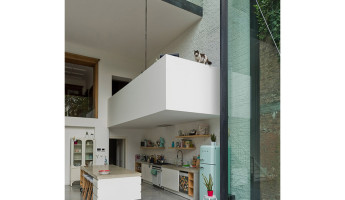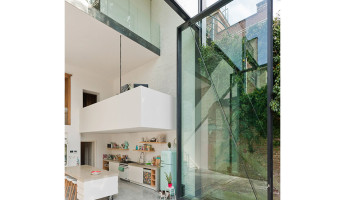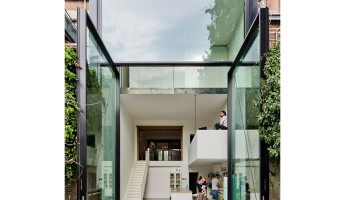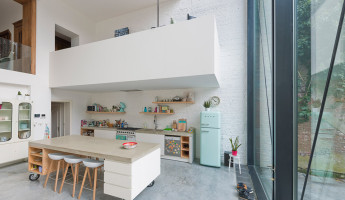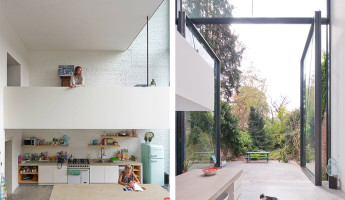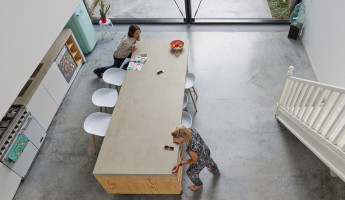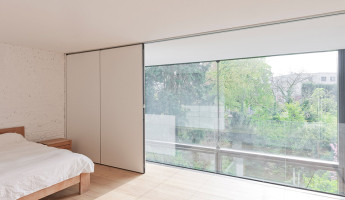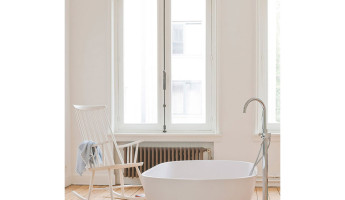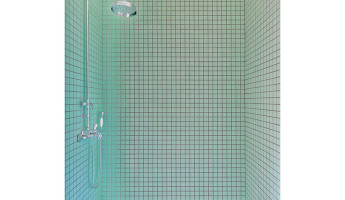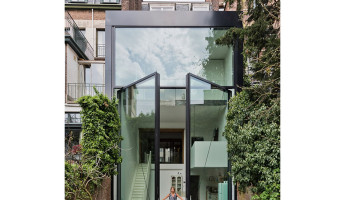The original rear section of the Townhouse in Antwerp had a stair-step identity, where enclosed spaces descended from the back of the main building. The problem was just how enclosed these spaces were. It constrained the available space for a patio in the rear, and the interior provided little communal space for gathering. Sculp[it] responded by opening these smaller spaces into one large volume, with three-story glass windows at the rear. When the glass doors open, the grand space created becomes the central story of the home. The original home reflected the sensibilities of Bourgeois Belgium. The grand townhouse spanned five stories including the attic, and the interior spaces were small, yet numerous. The new three-story atrium signifies new trends in luxury, where large spaces and indoor/outdoor living are celebrated. Since the home is split in its middle, it has inspiration from both philosophies. This was central to both client and architect, where the story of the home is one of history, transition and modernity. The Townhouse in Antwerp is one of the most noteworthy architectural restorations we’ve seen in Belgium this year. It shares a common goal with many restoration projects from around the world — to maintain the history of a building, and thereby, a neighborhood. At the same time, it aspires to build a new spirit within, one of contemporary design and open, communal living. It’s a remarkable home, one where Sculp[it] and their client should find plenty of pride.
Townhouse in Antwerp by Sculp It | Gallery
