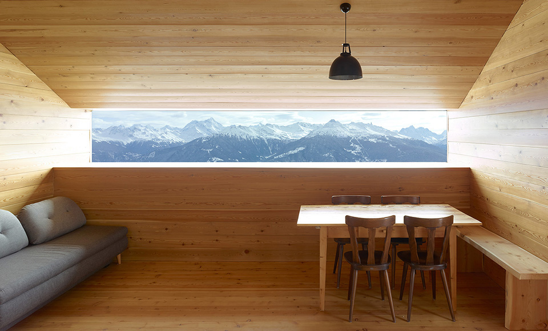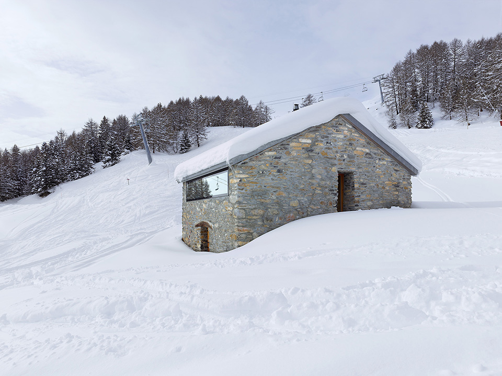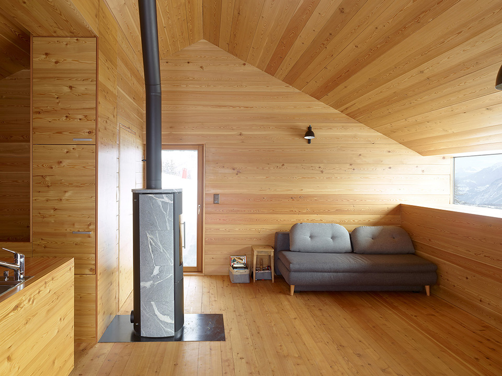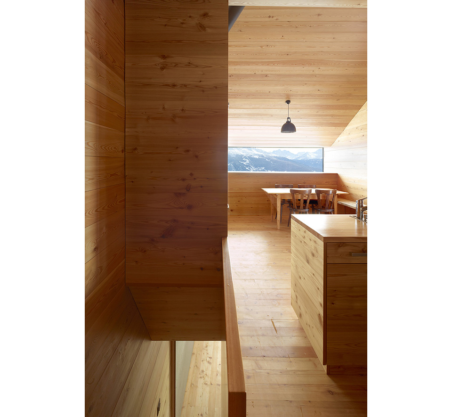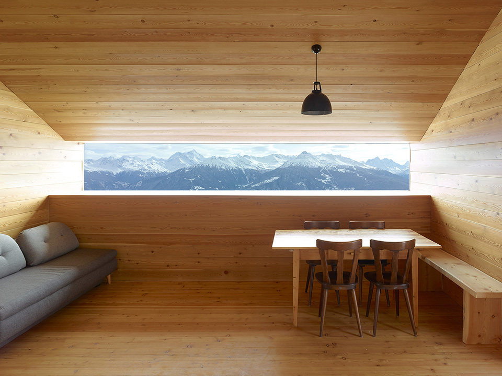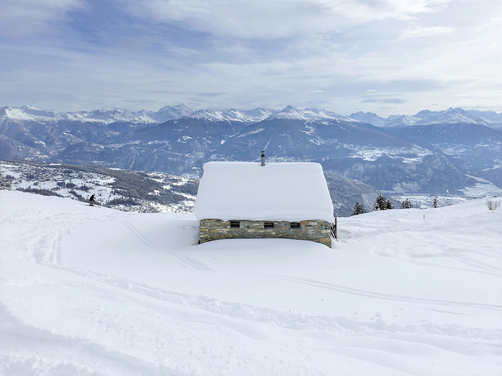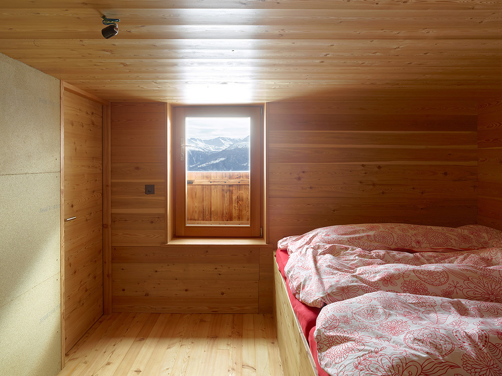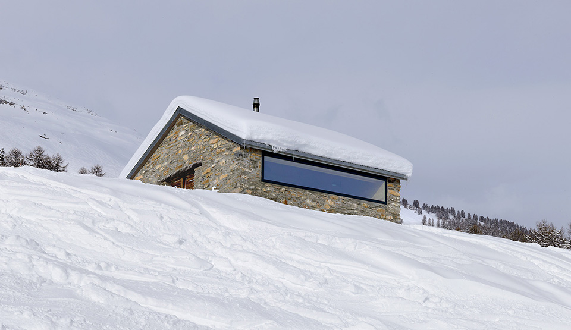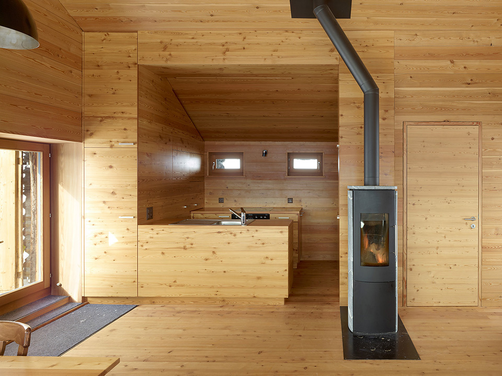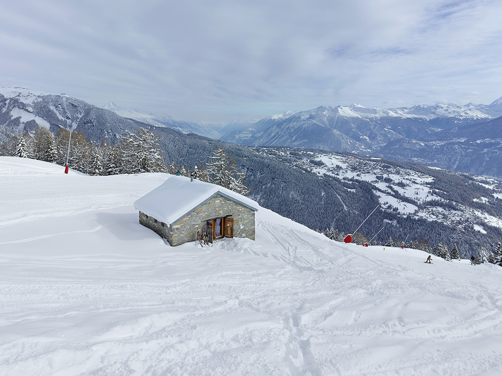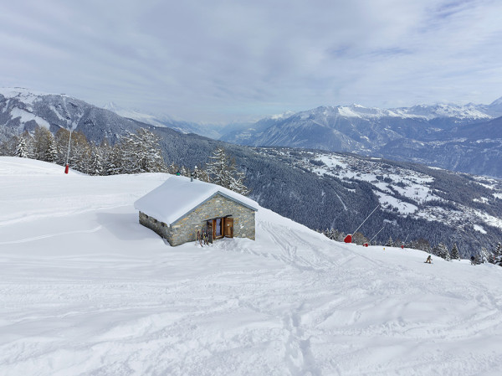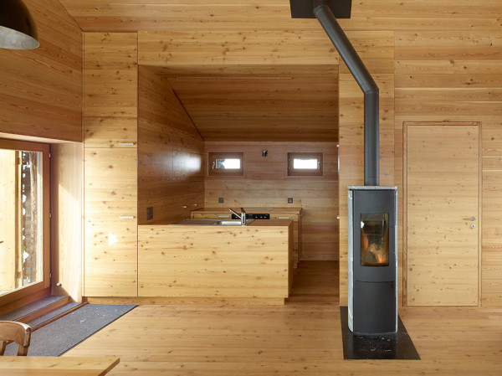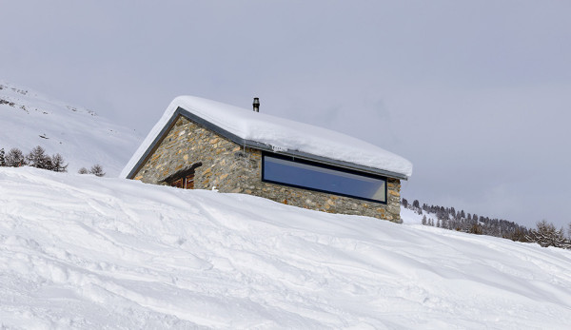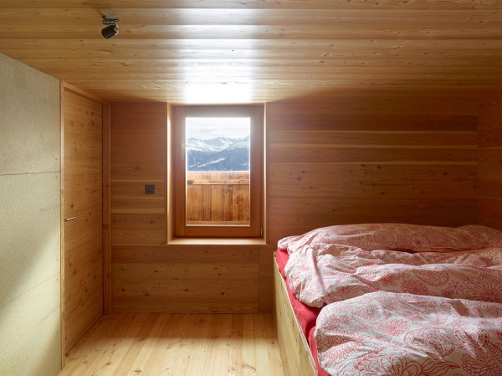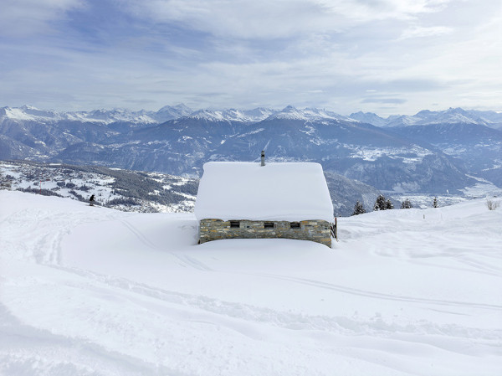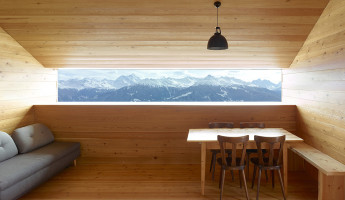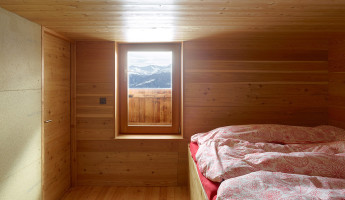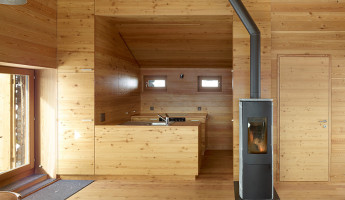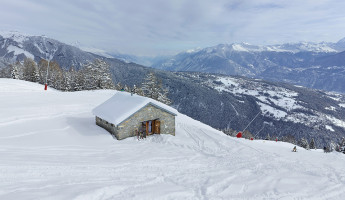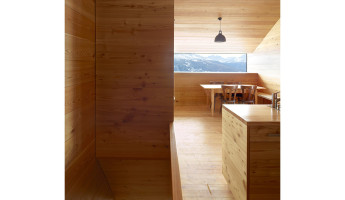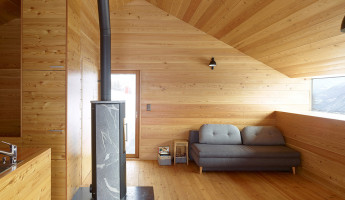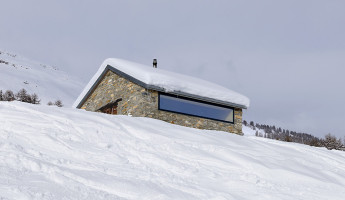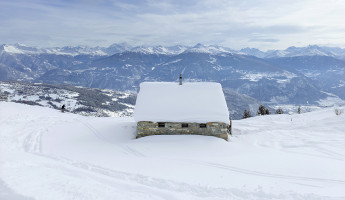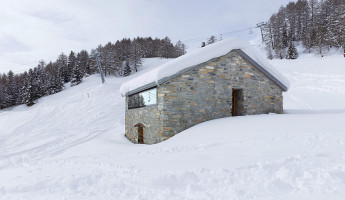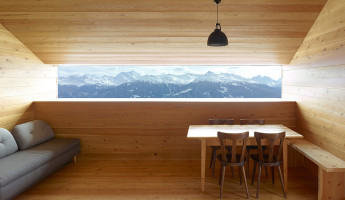The Guadin House by Savioz Fabrizzi Architectes is a work of restorative architecture that gave new life to a barn originally built in 1878. It stands at 5800 feet above sea level, perched high in the Swiss mountains near Anzère. In the winter months, this tiny house style cabin serves as a ski lodge for winter sports vacations. Year-round, however, Anzère is considered to be the sunniest spot in Switzerland, making it a special place no matter the time of year. In designing the Gaudin House, Savioz Fabrizzi maintained the original stone wall exterior to maintain the structure’s history. From a distance, this cabin looks much like it did over 137 years ago when it was first constructed. Inside, however, Fabrizzi and crew created a contemporary, minimal space across two stories. It is lined on all surfaces with smooth, natural larch wood panels. The smooth texture suggests modernism, but the warm character feels right at home in a traditional ski lodge. Another rustic touch is the traditional wood-burning stove to provide heating to the space. The most notable design element of Savioz Fabrizzi’s Gaudin House is the picture window on the upper level. This wide, short window provides a panoramic view into the mountains of Anzère, Switzerland. The scenery of mountaintops in the distance and the soft blue hue of their form contrasts well with the natural orange interior of larch wood. Together, it creates a vision where the home feels like it was built for the purpose of enjoying that view. Like this tiny house is but a frame for a special work of art that can only be seen from within. It’s part architecture, part landscape art. And that kind of thing just lights up our world here at TheCoolist.
Gaudin House by Savioz Fabrizzi Architectes | Gallery
[photography by Thomas Jantscher]
