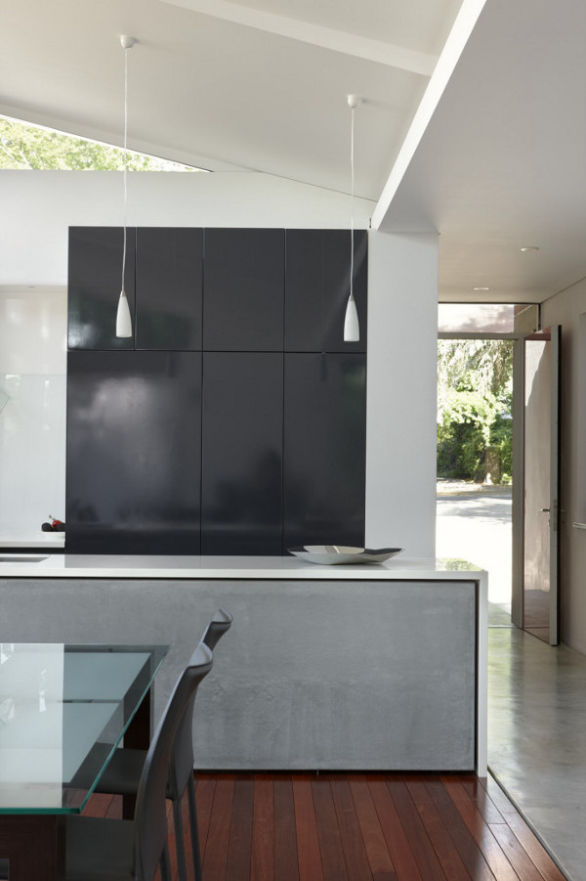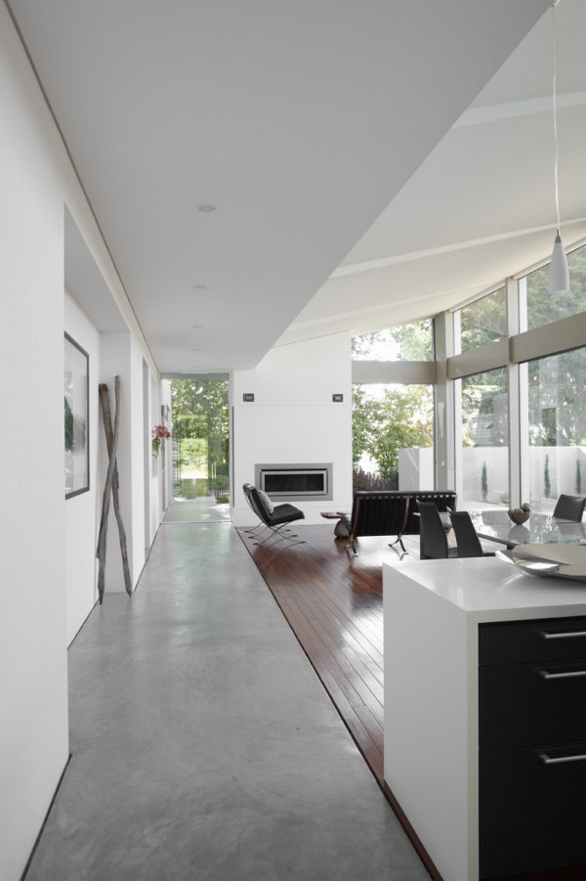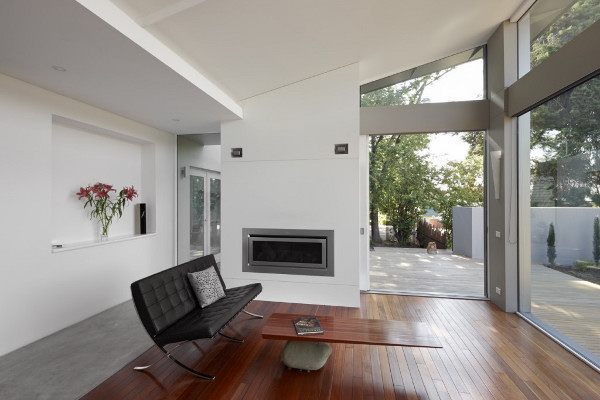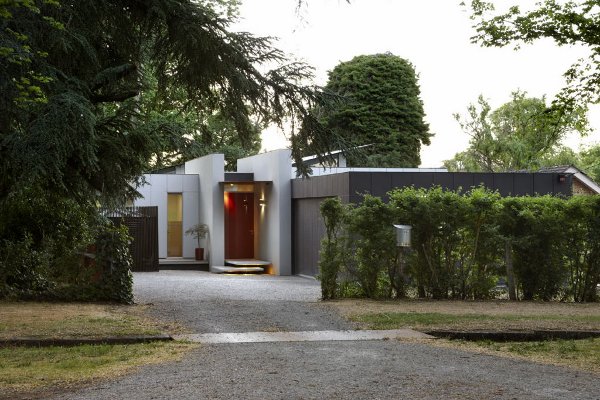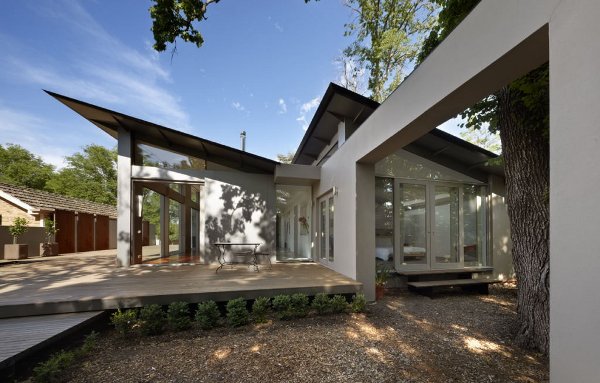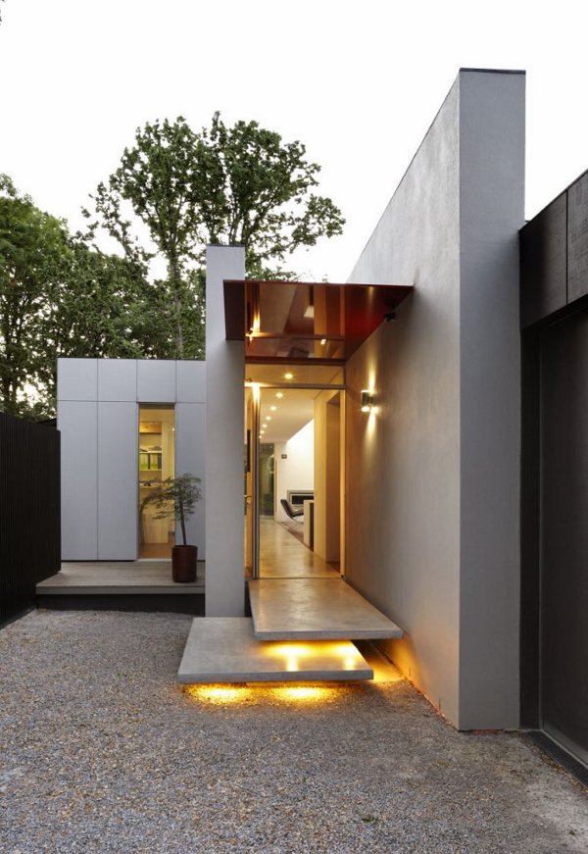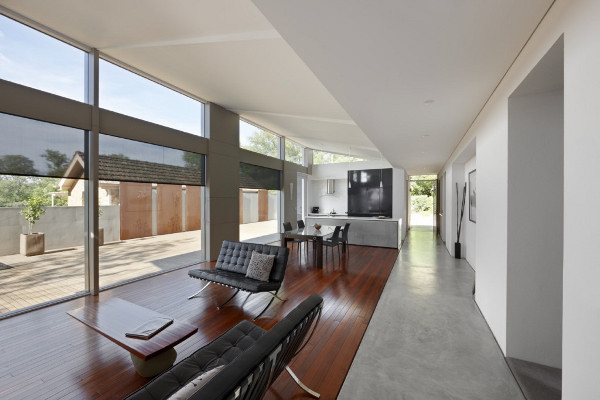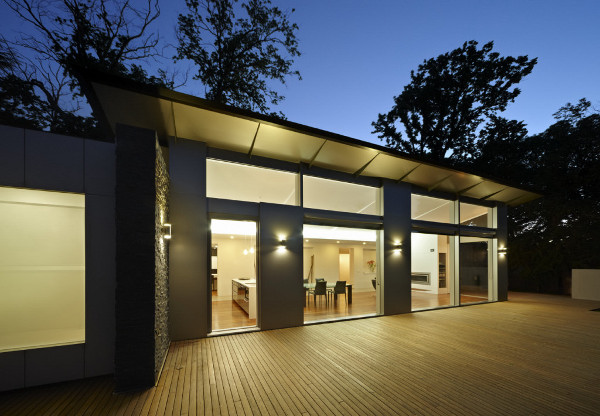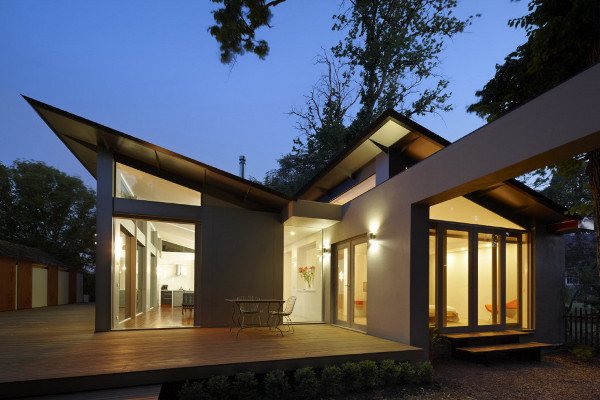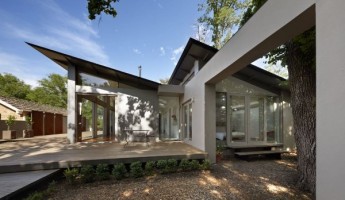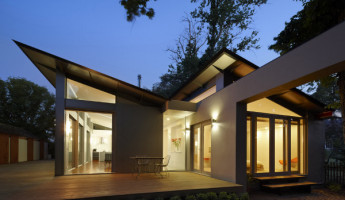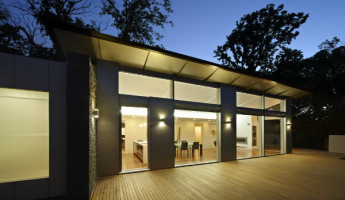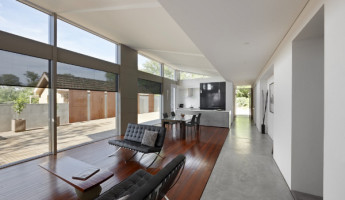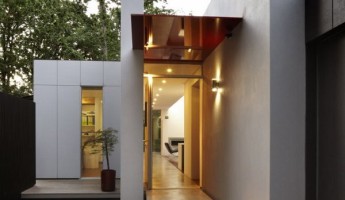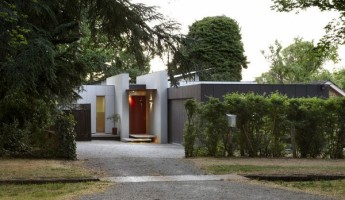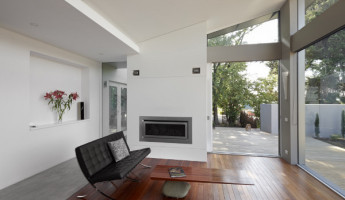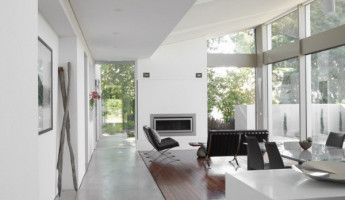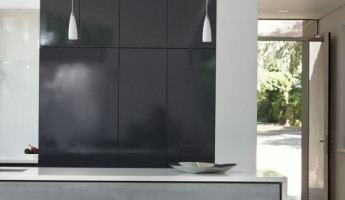Marcus O’Reilly Architects has designed a spacious, single-story modern home for an old friend and business partner in Kyneton, Victoria, Australia. The Kyneton House is situated on a leafy, natural lot with plenty of privacy from neighbors– an ideal spot for a home whose focus is evenly split between its interior decor and the natural world around it. O’Reilly and company organized the home in two wings joined by a central spine, one as a private section for its inhabitants and the other a large section for entertaining guests– that opens into a large outdoor patio and into the lot beyond. The main section features floor-to-ceiling windows with a slanted roof that allows natural light thanks to a bright northern exposure. The windows slide open to allow access to the home’s wood-floored patio, one that feels like an extension of the spacious interior. A kitchen, dining area and living room section are joined together in the open floor plan of the entertainment section, one where this family and their guests likely spend the bulk of their time. In all, the Kyneton House by Marcus O’Reilly Architects offers one heck of a lifestyle… [photography by dianna snape] View in gallery View in gallery View in gallery
Kyneton House Gallery
