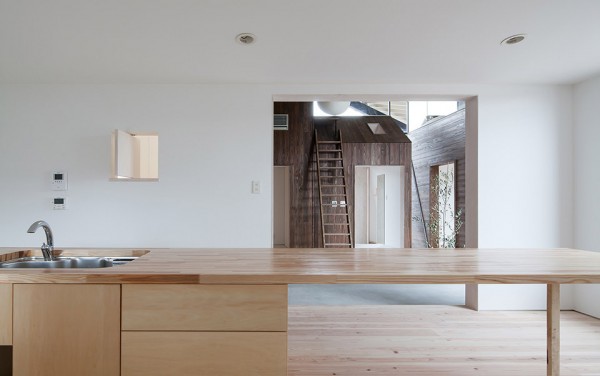Thanks to the three distinct sections of the house; one for the family, one for the grandmother, and another for hobbies and recreation, the inhabitants can move around freely at the end of a night shift without any fear of disturbing the others. In communal rooms such as the living room, there are ceilings of up to 7.5 meters that provide ample space for all the family. It’s also equipped with an opening and a fan which uses a thermal sensor to maintain the perfect living conditions at all times. The roof, which stretches from from one side of the house right down to the floor, serves a plethora of functions. It keeps away the rain throughout the year, protects from chill northwest wind and snow in the winter, blocks strong afternoon sunlight in summer, and improves privacy 24 hours a day. On top of that, it allows light into the house, keeps it cool during the summer, and accumulates heat into the mortar floor during the winter. While the idea of separate sections might seem strange, the roof was also conceived as a way to wrap everything together. “We designed that the roof wrap around the ‘divided houses.’ It gives that the client family feels their own bond,” explained y+M. [photography by Yohei Sasakura / Sasa no kurasya]
Rain Shelter House by Y+M Japan | Gallery



































